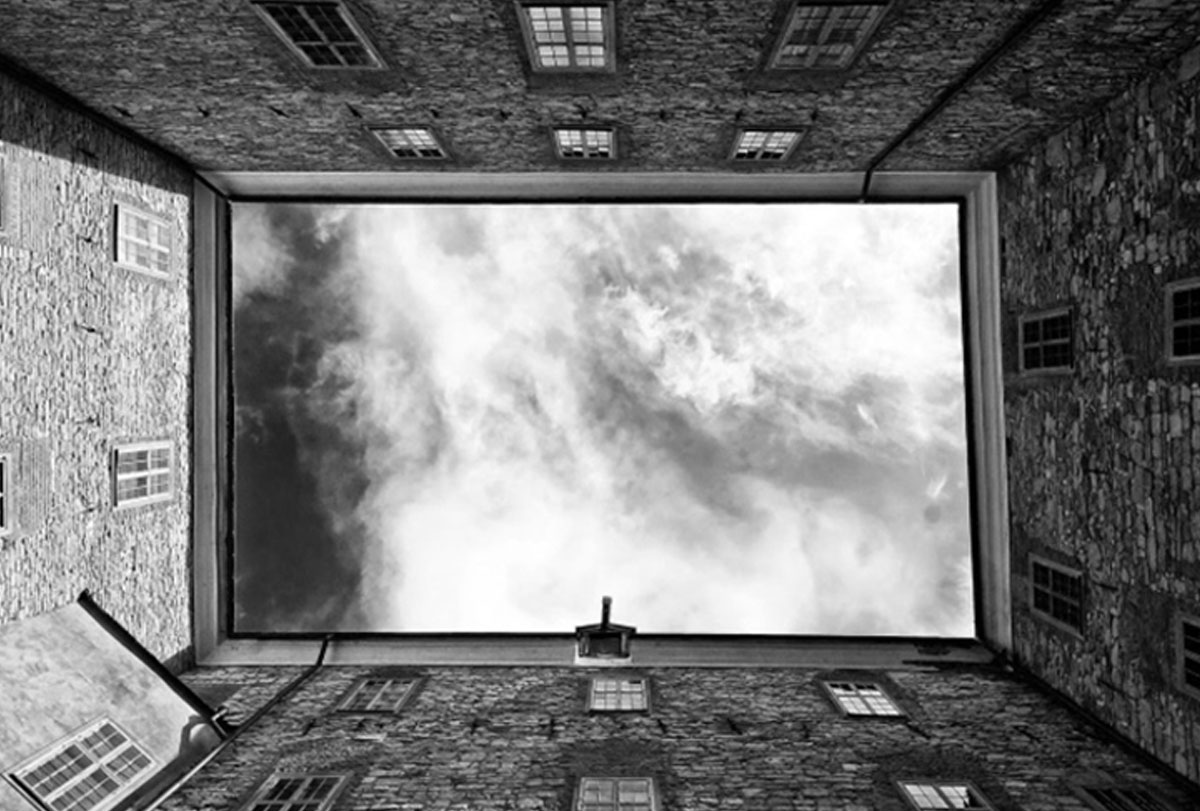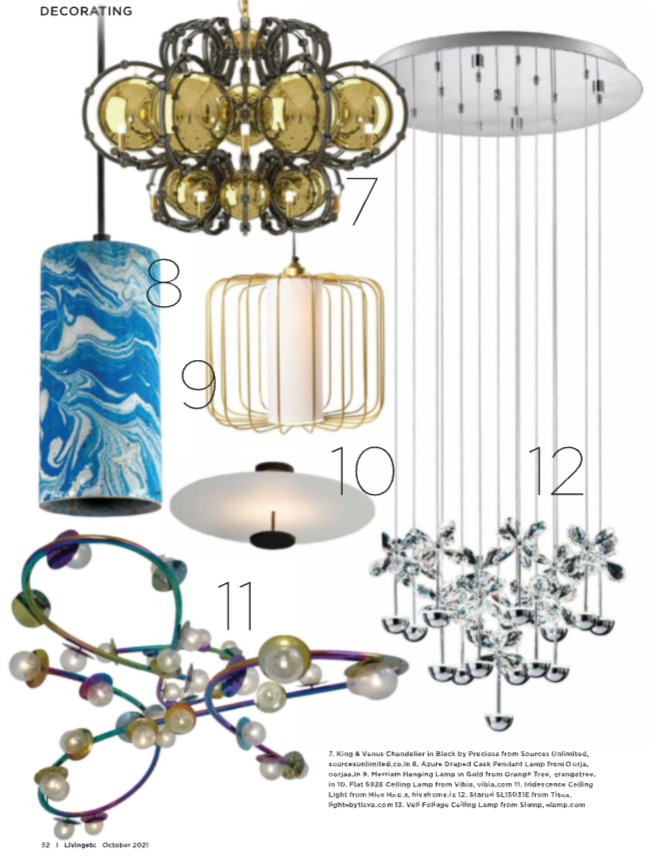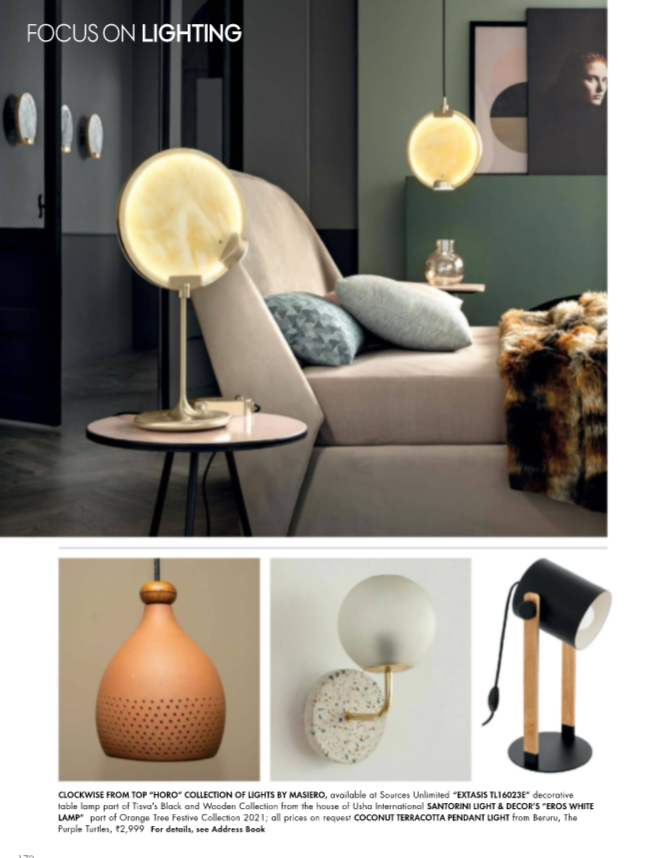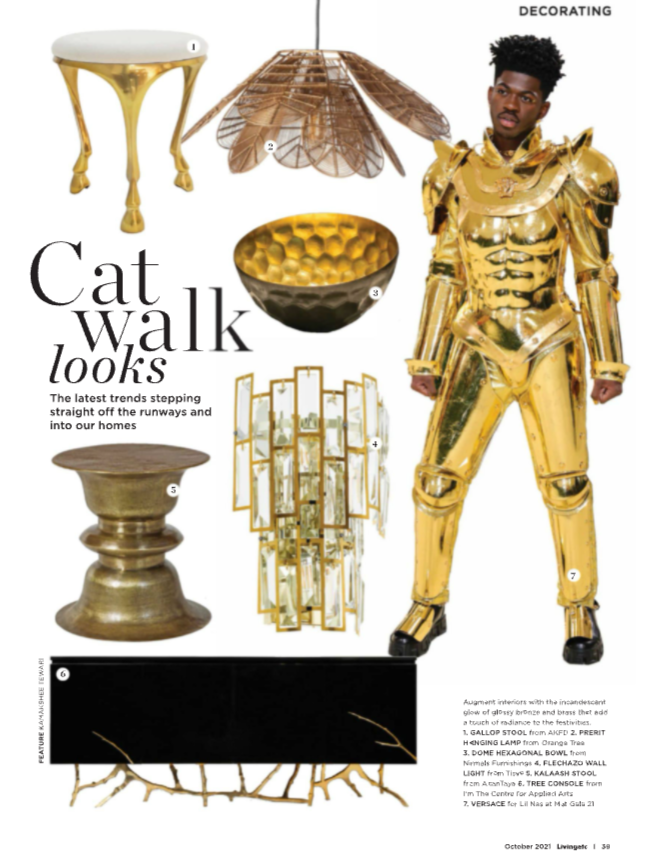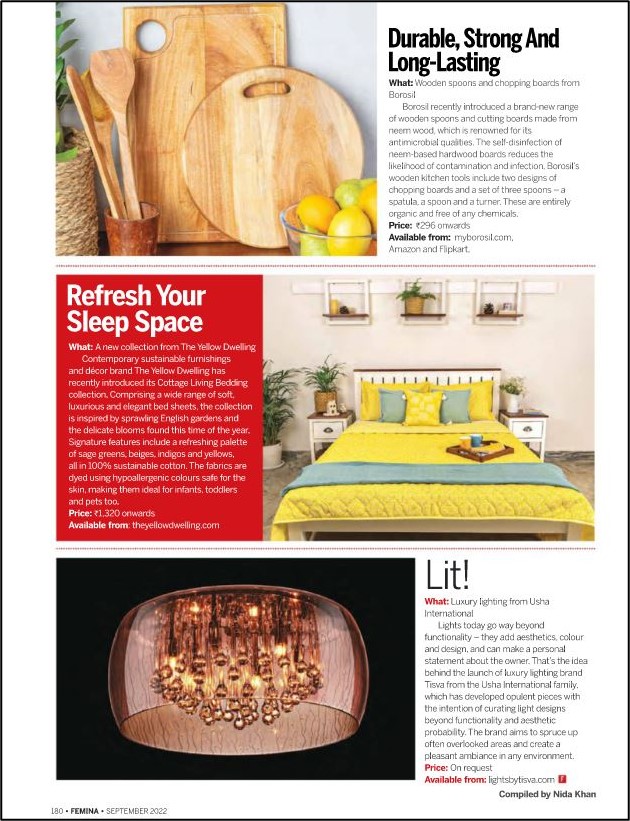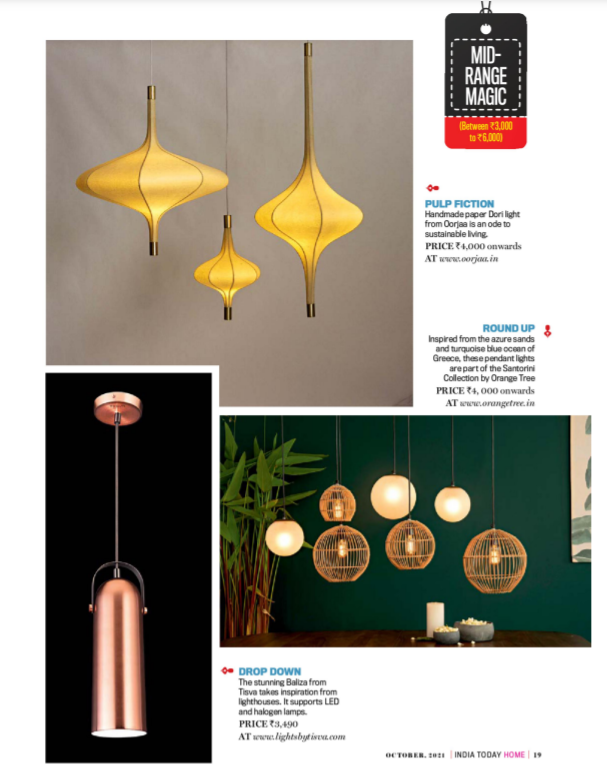The principal characteristics of Daylight is that it changes with the time of day and year; even surrounding objects, pollution and position of the house will affect how daylight can be utilized as a part of design.
Daylight has two components: Sunlight and Skylight. Sunlight is the direct beam of light from the Sun. Skylight refers to the diffuse reflection of the light in the atmosphere (the light of the sky during the day). Direct Sunlight in most cases is impractical as an element of design, due to its glare. Just as uncovered light sources hit us with glare and need to be shielded; similarly the intensity of sunlight needs to be carefully controlled. Direct sunlight if used, will only light up some areas of the house and not all, creating a high-contrast environment. This will result in discomfort and visual fatigue.
Skylight on the other hand can be used without any shielding mechanism. It can be used easily to light up non-critical areas for seating, corridors, cafes, etc. Though using skylight to light up horizontal spaces uniformly or to display art requires careful considerations, such as altering building configurations accordingly.
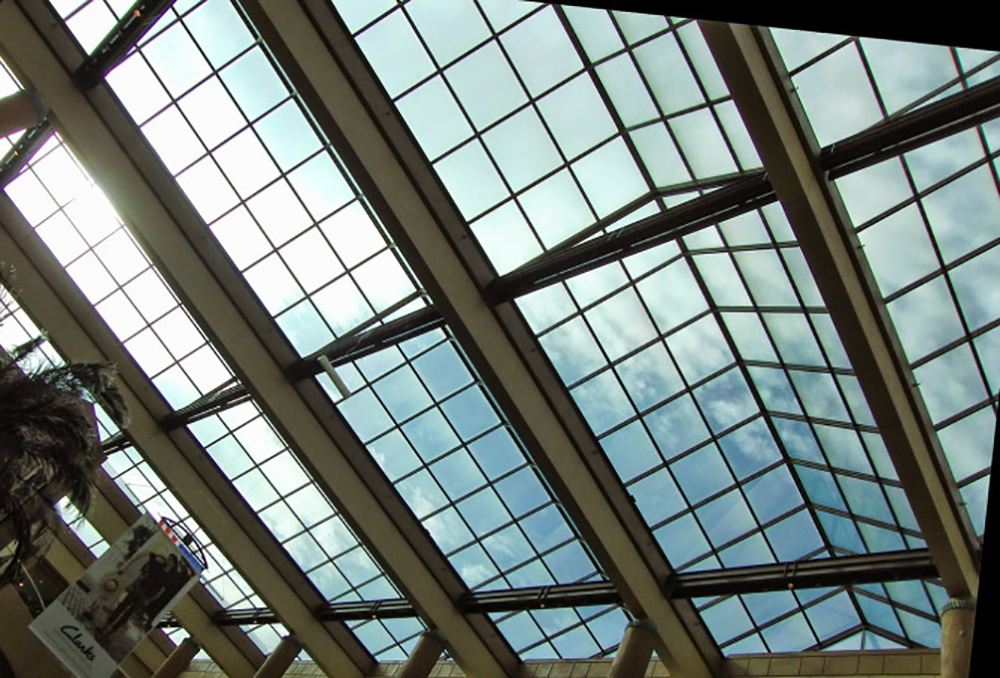
People require change and stimuli to remain sensitive and alert. Like gazing at distant objects relaxes our eye muscles; the changing light of the day satisfies our psychological need for change; the changing nature of natural light as clouds passes by breaks the monotony. Thus, using daylight properly as a component of design satisfies our need for change and stimuli, thereby removing visual fatigue and dullness. The goal of daylight design should be to provide visual variety through the manipulation of brightness contrasts. At the same time too much visual variety can cause overstimulation and may also impair our visual performance.
Daylight and view do not necessarily go hand in hand, and often are achieved through different types of opening. The criteria for producing great exterior view and great interior daylight are different. The more complex the view and the more often it changes the greater is our satisfaction. Though large windows are desirable for great views, smaller openings also serve this purpose very well.
Daylight Design
While using Daylight for design two factors need to be taken into consideration: The size of the window (opening) and the height of the window above the (task/work) area. The first is pretty simple – bigger the size of the window, greater will be the amount of daylight. However, it is the second feature which is more important – the placement of the opening. The higher the window opening is placed deeper is the penetration of daylight into the room. If placed very high it automatically prevents glare, which we experience through lower windows. This is so because higher openings allow the daylight to diffuse/spread out all over the room, which in turn also ensures uniform inter-reflection among the objects present in the room.
Windows and opening which are set flush (at eye-level) along walls, produce excessive contrasts. As the immediate space near the window gets brightly lit and adjacent spaces remain comparatively dark. This kind of contrasts is often harsh and uncomfortable. A softer contrast/transition can be achieved with the use of splayed and rounded jambs (vertical sides/arcs etc of window frames) and window wells. The jambs work by reflecting light over a larger interior area; this can be also achieved by painting the sides of the windows white (remember white as a colour reflects out all light rays). Another method is to use drapes, curtains and blinds.
For comfortable viewing the luminance ratio between fenestration (architectural term for arrangement of windows in a building) and adjacent surfaces needs to be below 20:1. A similar ratio also applies for electric luminance sources: The ratio between the surface luminance of electric light sources and adjacent spaces ought not to be more than 40:1.
Fenestration Sections
The most common window arrangement (fenestration) is to place windows on a single side of the room.
For such rooms to be completely and uniformly lit, the depth of the room should not exceed twice the height of the window head (upper part of the window) from the ground. (Of course full room width windows will always work.) For example if the window head is at 10 feet, the depth of the room should be 20feet. Properly placed narrow windows will provide slightly less luminance than broader windows, but the difference is minor. This 1:2 ratio between window head height and room depth can be extended to 2:5, by proper use of high reflectance surfaces in the room. If this ratio is exceeded people seated in the deepest part of the room will experience insufficient light, even with adequate electric lighting.
When windows are placed on opposite sides of the room, it doubles the depth luminance of the room. The opposite windows only needs to occupy the upper part of the wall to accomplish this, providing the same amount of diffuse light as full height windows. This arrangement also reduces glare.
Skylights provide light to great depths especially in storied buildings, with light reaching unto the ground floor. And is also a means to provide light to top floors in high rise building. Using Light wells and reflective surfaces on skylights will increase the depth and reach of indoor light.
Skylights come in a variety of shapes, sizes and materials. They are generally made of clear, patterned or translucent glass and a variety of plastics. However, clear, grey-tinted or milk-white acrylics make the best skylights, as they act very much like glass and are easier to maintain.
Regarding the shape, flat skylights are harder to maintain as dirt accumulates on them easily; a problem that the exterior of dome-shaped and slanted skylights do not face by virtue of their shape (however their interior needs to be cleaned from time to time.) The angle of the skylight is also important and needs to be placed in such a way that it avoids lighting up the interiors with direct glares. Glare can be prevented by using Skylights with deep wells, splayed wells (sloping sides) and louvers (blinds with horizontal slants).
Milk-white (diffuse) plastic and glass skylight tend to block the exterior view – obscuring the outside view means blocks the element of change and stimuli. On the other hand, clear glass skylights over-heat the interiors and allow direct sunlight and glares. An exterior shield, which allows daylight to pass through but not direct sunlight, solves both these problems. In colder climates double glazing is recommended. Double glazing involves merging of two thick glasses or plastic with air in-between. This tends to protect the interiors from heat loss.
Clerestories (a raised structure on the roof or a series of upper windows) can also act as skylights. Since they are vertical in nature and not horizontal they allow daylight to pass through, while blocking direct sunlight. When a light shell is added to Clerestories, they act as reflecting surfaces, spreading uniform light in the interiors. A series of parallel Clerestories on low roof greatly enhances the daylight and are generally used in factories. When a clerestory is built opposite to a window it doubles the light penetration depth in the room. Clerestories can also be built on opposite walls and are to be found in many old churches.
Tubular skylights are used in rooms where traditional skylights are hard to build due to the design of the building. They are made up of three parts: 1. A dome shaped structure on the roof which allows light to pass. 2. A cylindrical aluminum shaft joining the dome to the room. The inner wall of this structure is made of reflective surfaces to reflect light right down to the lower reaches of the building. 3. And a translucent diffuser lens located on the interior ceiling to evenly disperse the light in the room.
Heat Gain
Glazing and Double Glazing the skylights help in winters, but pose a problem during summers with excessive heat. To avoid heat loss or heat gain the building needs to be oriented (built) in such a way that it takes into consideration not only the daily movement of the sun but also the change in season. A good example is a house built to take in the rays of the sun in the winter and avoid them during the summer. If the principal orientation of a house is due south (exactly south of a location) or 30 degrees of due south, the south facing walls may be built to take in the winter sun, while the roof is designed to avoid the direct light of the sun. One should remember that North light is softer, cooler and more uniform, than South light, which is harsher and more variable. Skylights can be built in the south to tackle this natural phenomenon.
Shading Devices
There are two types of shading device – interior and exterior. The interior devices block and reflect back 60% to 70% of direct sunlight. Exterior devices are more efficient and are capable of reflecting back (blocking) 90% to 95% (if not more) of the sun’s heat and light. The latter are more expensive to build and maintain, but they payoff in the long run as they can be used in lieu of air conditioners and high electricity bills.
A variety of shading devices are available that reflect light in the right direction and block unwanted glares and direct sunlight. These can be further divided into two categories: Moveable and Stationary. Moveable devices are efficient but require human intervention and are expensive, compared to stationary devices, which are unresponsive to seasonal and climate changes.
Moveable Controls
Draperies, shades and screens are available in a number of materials and weaves, to pick and choose from, depending on the amount of light we want (from soft transmission of light to complete blackout.) Generally draperies consist of a pair, one to allow the required degree of transmission and the other to block out light completely, when needed.
Venetian Blinds can be used to block light and also to reflect light up to the ceiling (by keeping the slits in a slanted position) and thereby disperse light throughout the room. This method also allows exterior viewing. However both these methods need human intervention and maintenance, where cleaning Venetian blinds can be a very time consuming process.
Motorized controls that do not require human intervention are another option. Though very efficient this method is expensive. Besides controlling the amount of light according to the time of day they are also capable of taking into consideration the amount of illumination received through internal light sources and adjust the reach and degree of daylight accordingly.
Exterior motorized shades not only controls heat and light but also block out harmful UV Rays. These types of shades are expensive and difficult to maintain.
Stationary Controls
The most common exterior stationary controls are simple shades built to block glares and direct sunlight. Fixed exterior controls like Overhangs and Awnings (exterior covering over the windows) provide shade from direct light and blocks glare from penetrating through the upper parts of the windows. But these lose out due to low aesthetic appeal. An overhang in the south of the house is very useful, as during summers it blocks the direct sunlight from entering through the upper parts of the window but allows in enough skylight; and during winters the low angle of the sun ensures that warm rays do not get blocked by the overhang.

Exterior horizontal louvers tend to allow direct sunlight, which vertical louvers (both exterior and interior) avoid. Such vertical louvers are generally located at the east or west side of the house, as they allow light to pass in when the sun is at a low angle (morning and evening).
The primary difficulty with exterior overhangs and awnings is that they are built to follow the solar seasons rather than the seasonal climate. The middle of summer occurs in 21 June, but the hot days last into July -August. Thus by following the yearly movement of the sun (in terms of angles and positions) the house forsakes the climate immediately surrounding it and thereby suffers.
The best counter-measure is to use plants, which follow the climatic seasons: Vegetation that sheds their leaves and allows sunlight to come in during the winters and blocks the harsh rays of the summer sun with new foliage. Vines and deciduous trees work best for such purposes.
Glazing Materials
There are a variety of Glazing materials to pick and choose from in the market, on the basis of their light and heat transmittance (the degree of light it allows to pass), colour and prismatic control. The best and the most common glazing material is glass, but where breakage is a concern acrylic or polycarbonate materials come in handy. Both glass and plastic can be variously tinted (lightly) to control the amount of light and heat transmission and at the same time allow an outside view.
Painted glass is to be avoided unless it is a stained piece of art fulfilling an aesthetic need. Other translucent materials that transmit light but block view are patterned, sandblasted, etched and opal glass and plastic. Many of these materials also tend to get very glary, and hamper the psychological need for change by blocking our view. As diffusion increases in these materials so does the risk of glare.
Prismatic glass can be used to control the direction of light entering the building. When positioned in a vertical angle they reflect light onto the ceiling which further disperses light uniformly in the room. Horizontal placement will result in glare-free, low luminance.
Quantity
Calculations overtime allows us to build systems based on average daylight readings. But due to the many moods of nature, change in seasons and climate, a precise amount of controlled interior daylight is hard to ensure. Interior daylight illuminance is often expressed as a Daylight Factor. This factor accounts for daylight received from the sky and external surfaces, and inter-reflections in the room.
There are many methods, graphs and programmes to calculate such details, some of which even take into account geographical features, fenestration, time of the year, interior surfaces and room shape. The simplest and the most accurate method is to build a scaled down model of the building. Light will interact with this model exactly the same way as it will with the real scaled-up building (when studied under similar sky conditions.) This need has given rise to the invention of sky stimulators!
Energy Control
Photosensors (light sensing devices) have also been invented which switch off and on electric sources of light. This hi-tech devices switch on lights when external daylight decreases and vice-versa. Though efficient, sudden switching on and off of interior lights is often jarring. Hence systems with dimming controls are recommended which gradually dims electric lights off as daylight increases and increases the intensity of the electric lights with a fall in external luminance. More sophisticated systems are designed with built-in delay, to account for sudden changes in external light – i.e. a cloud swiftly passing over the sun, won’t trigger a response from such systems.

